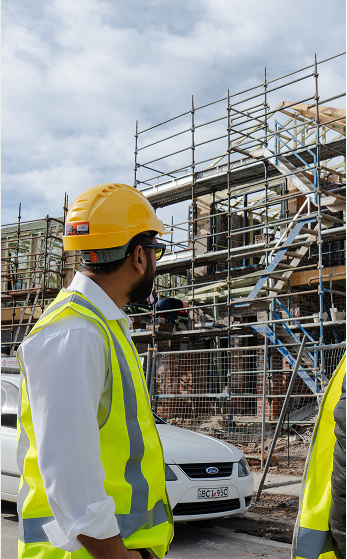OUR projects
OUR projects


Featured projects
Learn More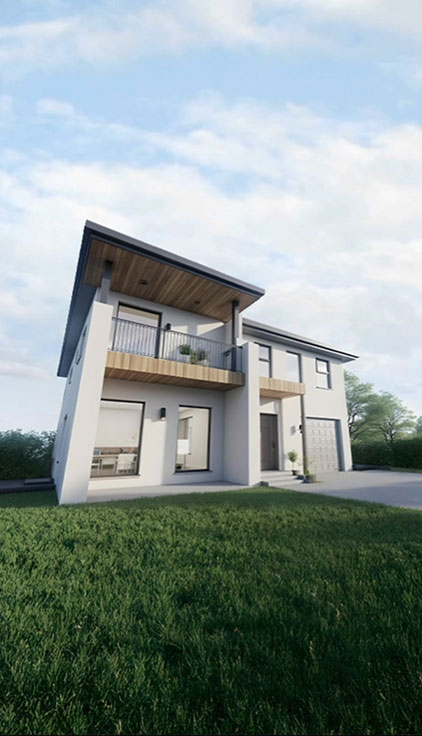
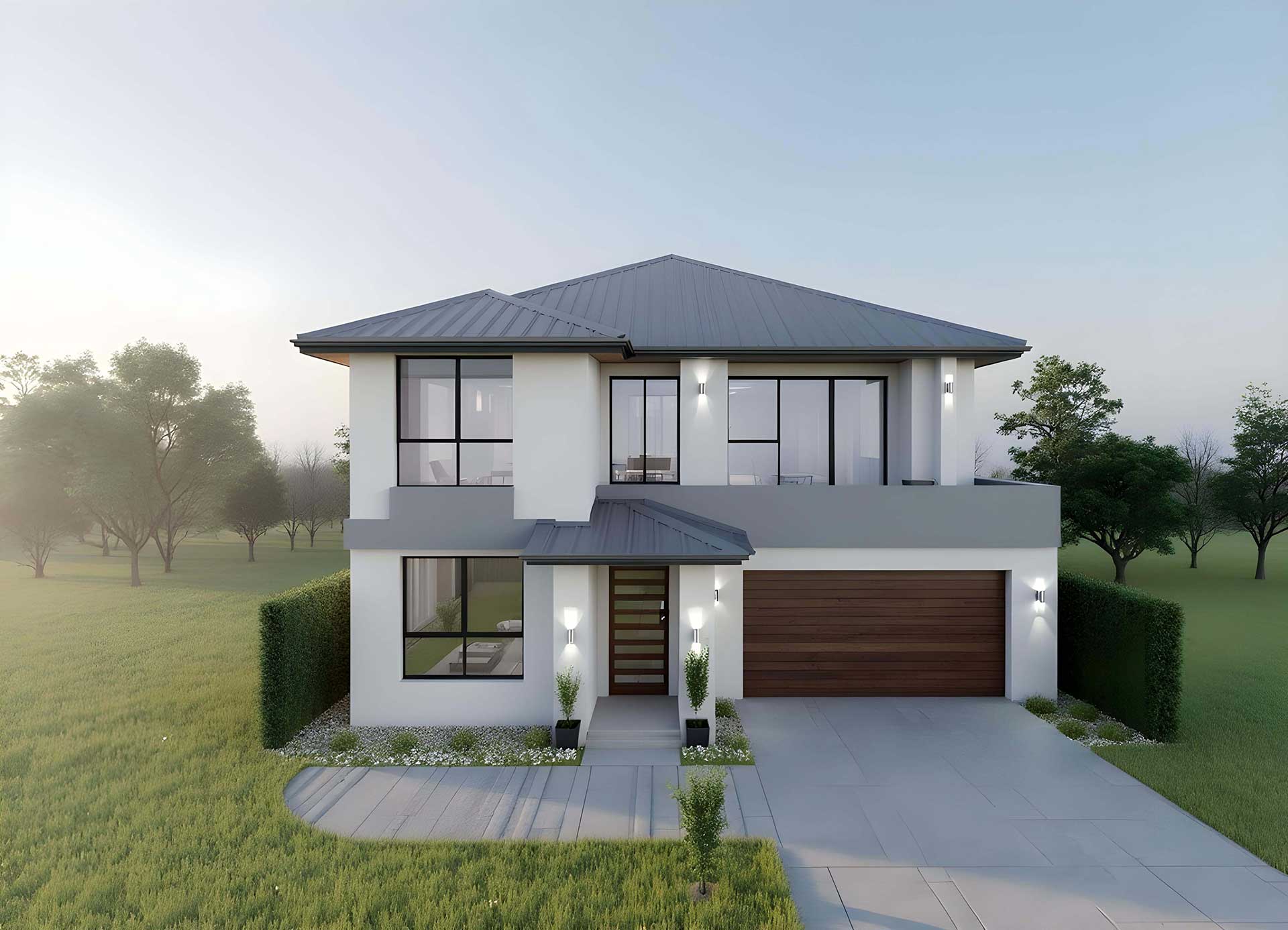
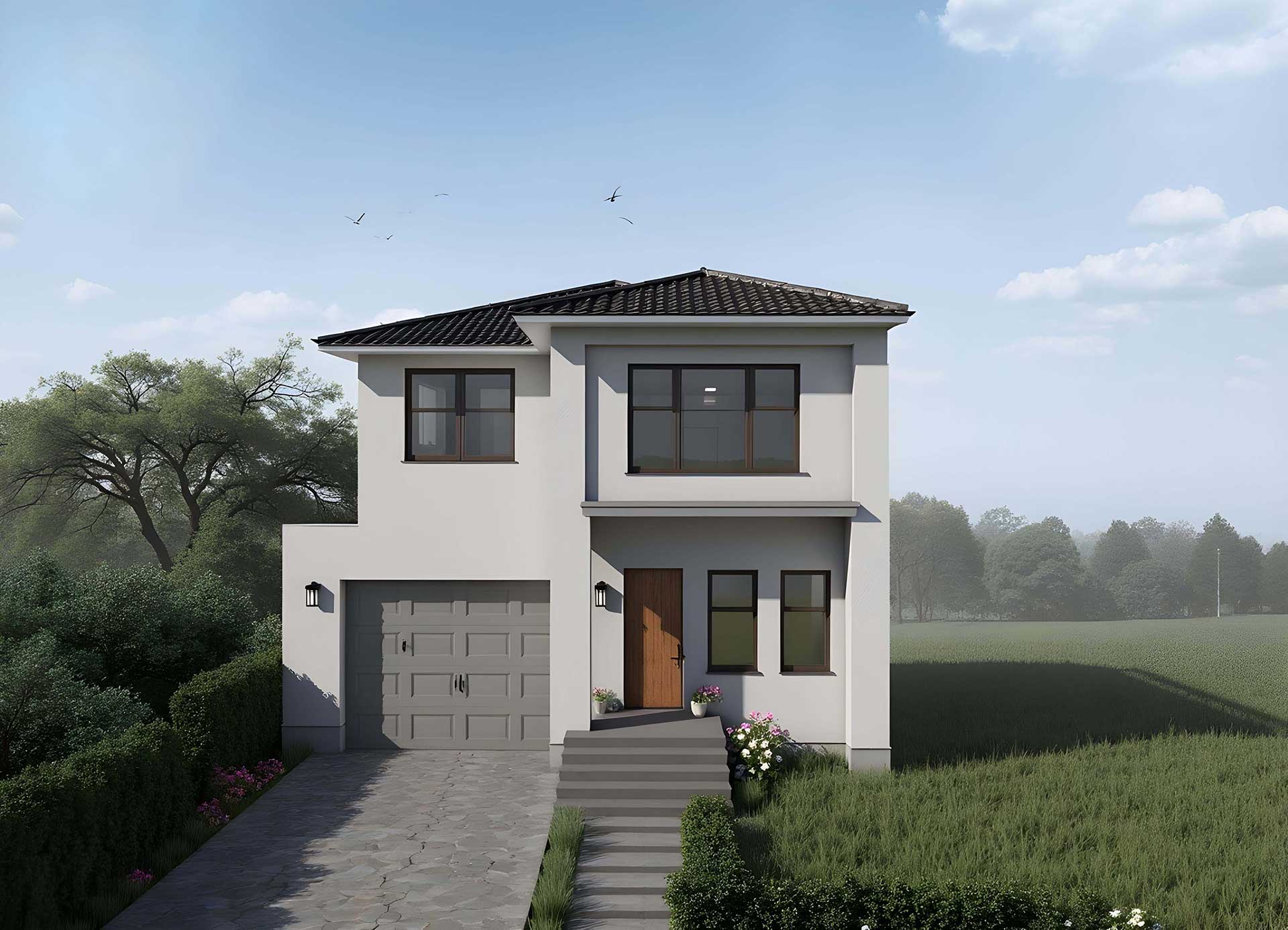
Featured projects

Monotreme Street, Melonba
Crafted for a client who valued design-forward thinking, this Melonba residence is as functional as it is beautiful. The floor plan was tailored to suit a young family, with generous communal areas and thoughtfully separated private zones. A statement staircase and expansive windows define the main living area, bringing drama and daylight in equal measure. Sustainable features such as rainwater tanks and thermal insulation are seamlessly integrated. Outside, the covered alfresco space extends the living areas, perfect for weekend entertaining. It’s a home where attention to detail transforms everyday living.

Kellyville Ridge , kellyville
Designed for a narrow Kellyville site, this home maximizes light and space through clever vertical design and light wells. The central staircase adds a sculptural touch, while high-quality finishes and thoughtful layout ensure privacy and comfort throughout. It’s a refined, spacious home that exceeds expectations despite its compact footprint.
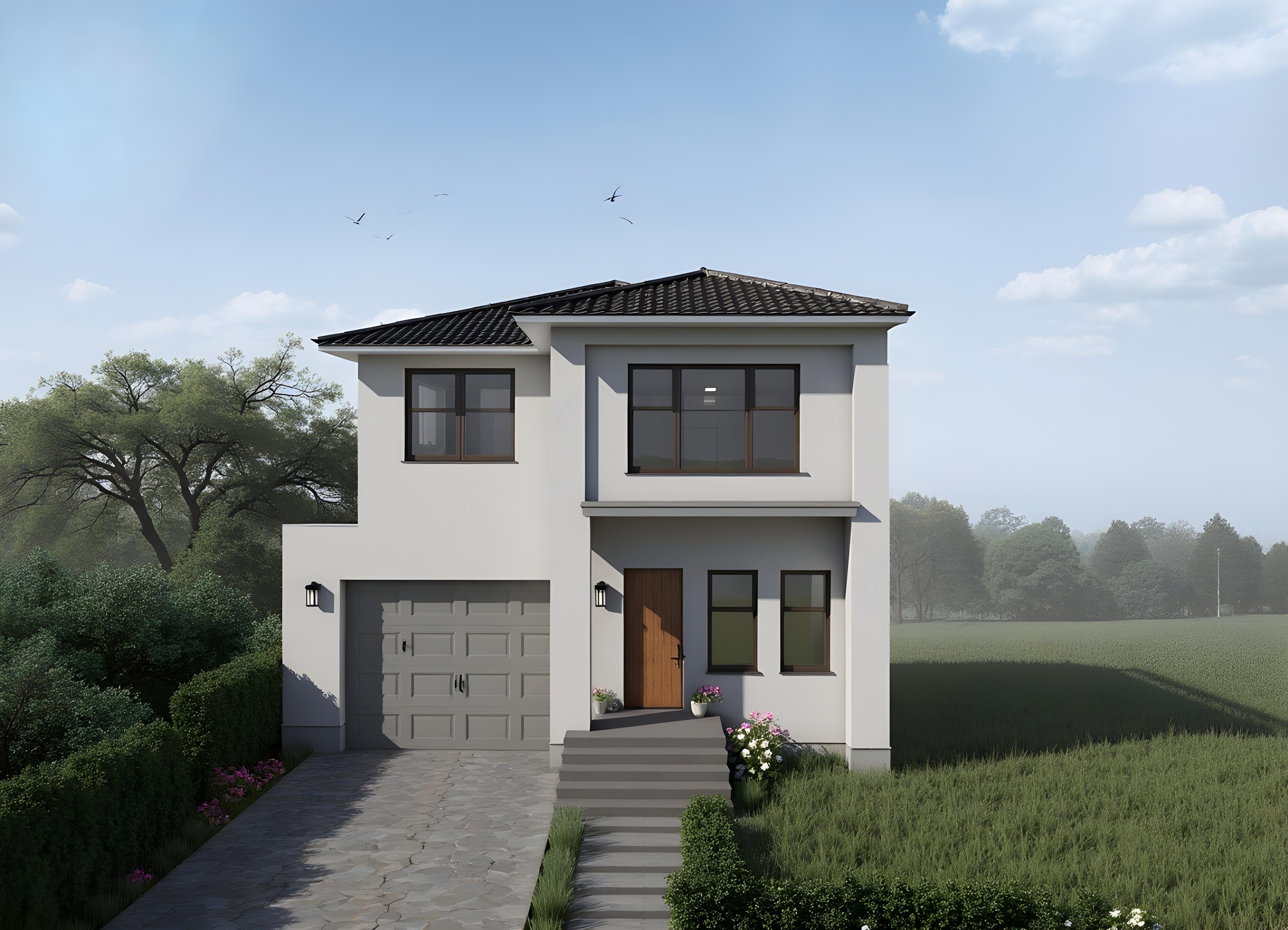
White Aspen Street, Leppington
This Leppington residence is a testament to timeless design, blending sophistication with family-centric functionality. Featuring a grand entryway and expansive open-plan living, the home is both impressive and inviting. Natural materials such as warm timber, stone, and soft neutral tones create a calming, elegant interior. A spacious kitchen anchors the home, complete with premium appliances, walk-in pantry, and a custom marble island. Upstairs, the bedrooms offer generous space and privacy, with the master suite showcasing a designer ensuite and balcony. The landscaping complements the home’s modern facade, resulting in a cohesive and refined family sanctuary.
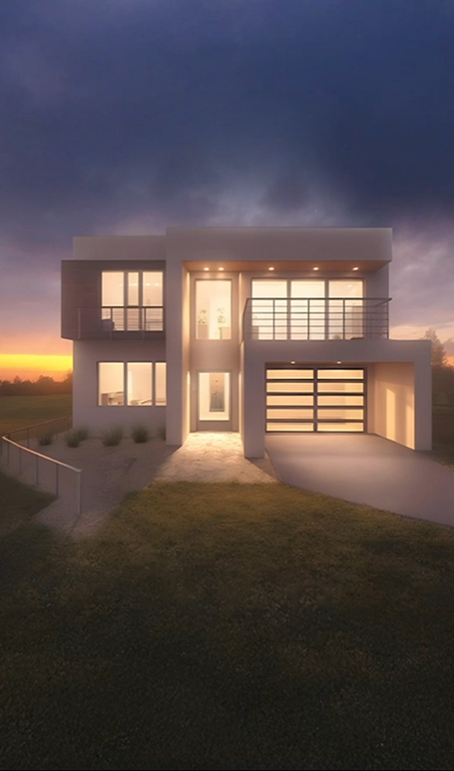
Dolphin Street, Marsden Park
This Marsden Park residence is a striking example of custom design done right. A commanding street presence gives way to interiors that are warm, inviting, and layered with texture. The living spaces are defined by open sightlines, with large windows framing views of the landscaped backyard. A chef’s kitchen with a large island and walk-in pantry anchors the heart of the home. Upstairs, the master suite includes a private balcony, dressing room, and spa-style ensuite. Designed for seamless living, the entire home reflects Visionsmart Homes’ commitment to excellence.

Saphire street, Austral
This expansive two-story home is designed to accommodate a large family with ease, featuring multiple living zones that provide space for everyone to relax, work, and play. Thoughtful zoning ensures privacy while maintaining connectivity throughout. High ceilings and large windows flood the interiors with natural light, creating a bright and welcoming atmosphere. The home includes dedicated areas for media, study, and entertaining, perfectly balancing functionality with comfort.

Abell Street,Marsden Parkl
This grand two-story home is tailored for a large family, offering generous living zones that blend together seamlessly while allowing for individual privacy. Multiple bedrooms, versatile activity areas, and spacious communal rooms create the perfect balance between connection and personal space. Large windows and open-plan designs invite natural light throughout, enhancing thewarm and welcoming ambiance.

Fur Place, Rosehill
In the heart of Rosehill, this architecturally designed home blends urban convenience with high-end living. The facade is understated yet sophisticated, with custom cladding and recessed lighting that sets the tone for what’s inside. The layout maximises space on a compact block, incorporating double-height voids and clever built-ins to increase functionality. An entertainer’s kitchen connects seamlessly to the outdoor courtyard, complete with lush planting and ambient lighting. Upstairs, the master suite includes a walk-in robe, ensuite with double vanity, and private balcony access. It’s an ideal example of how custom design transforms limitations into luxury.
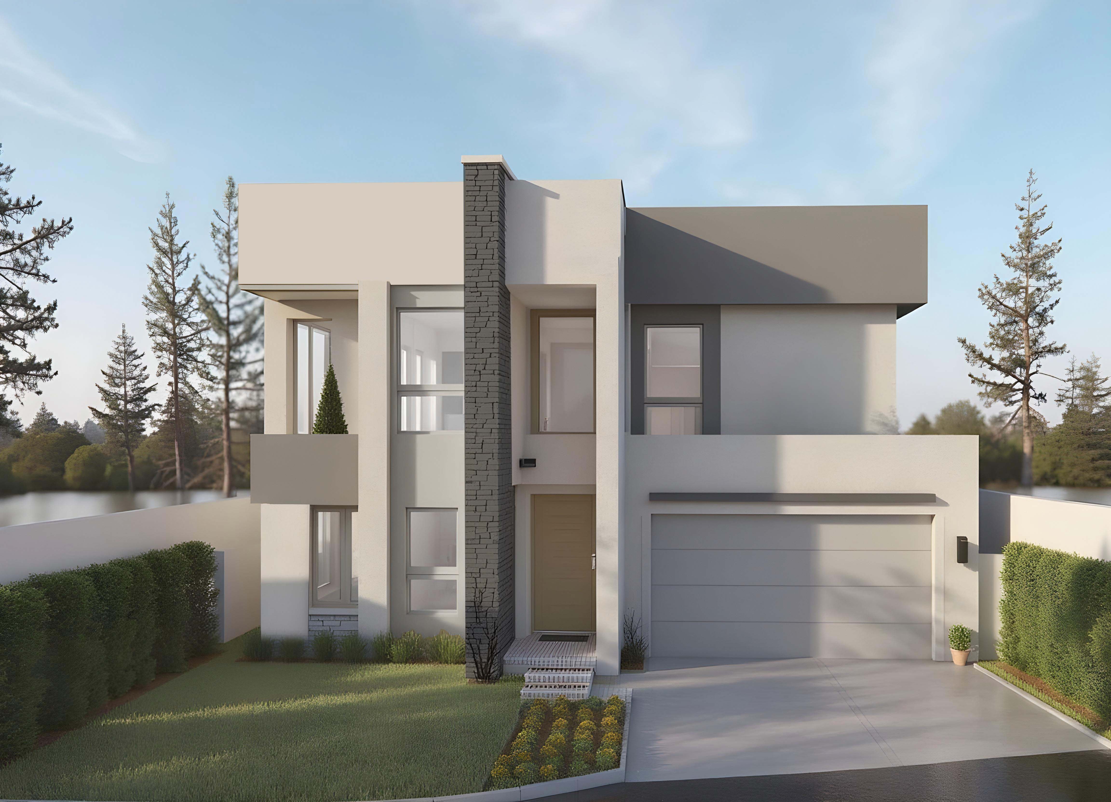
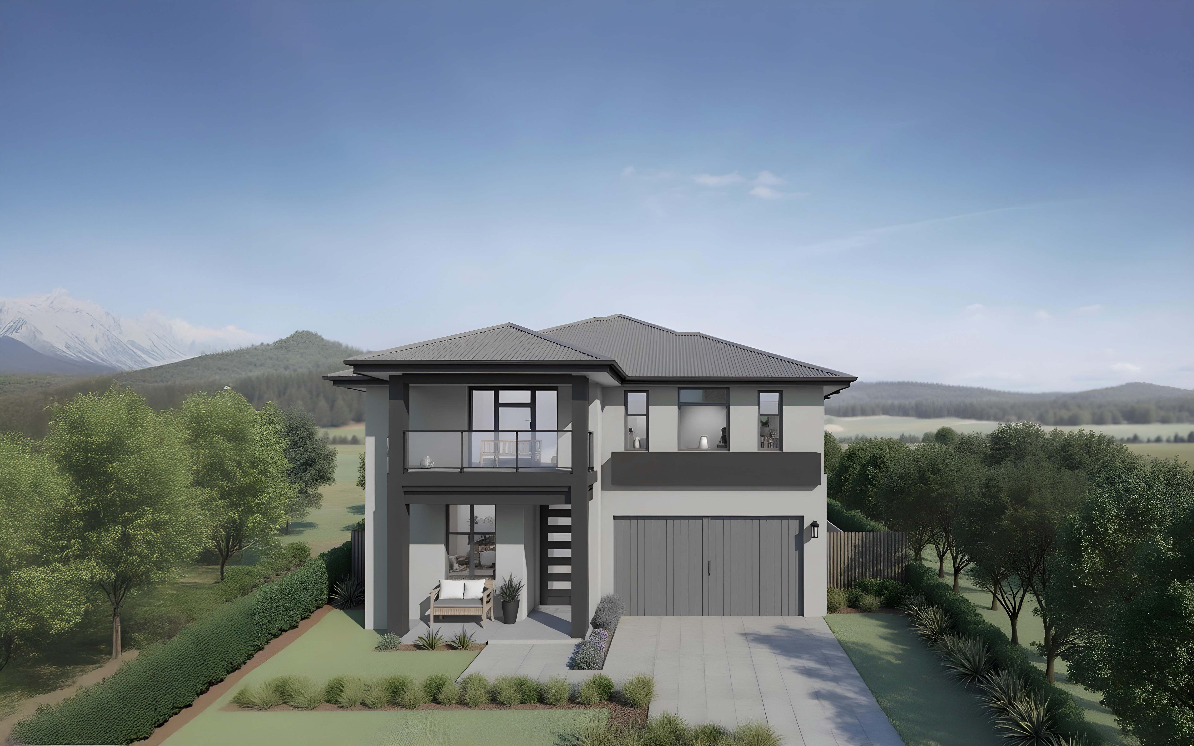
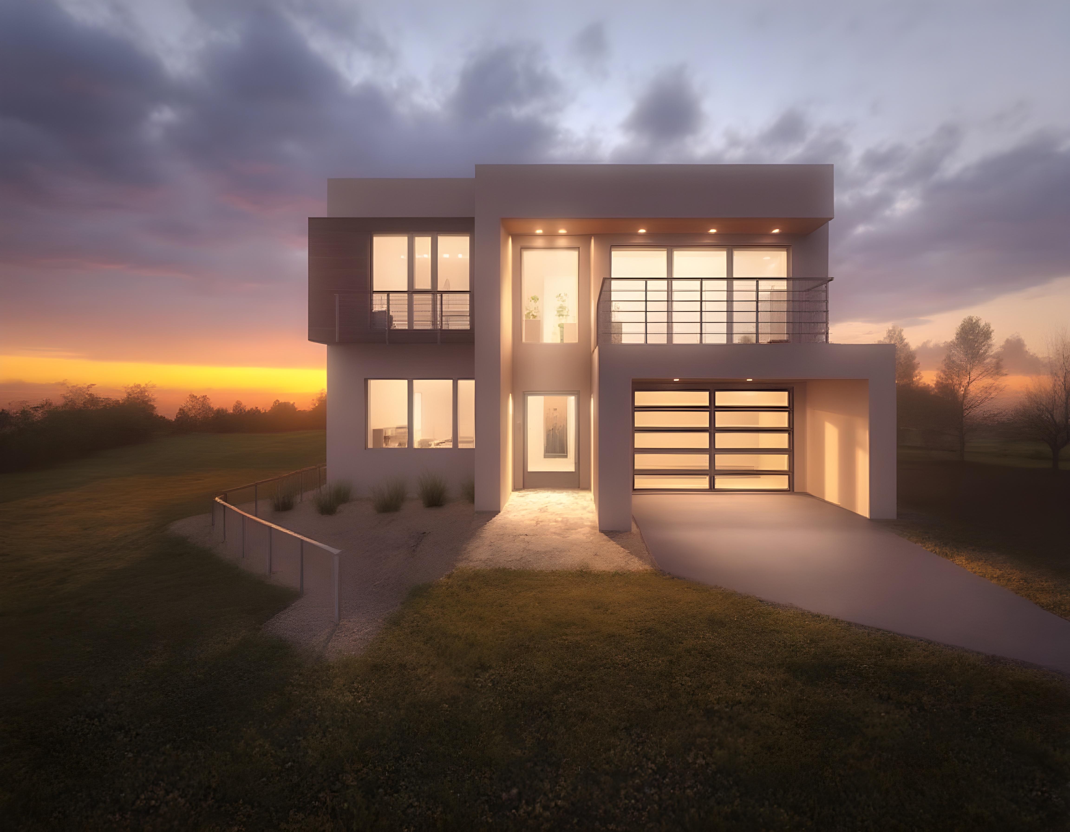
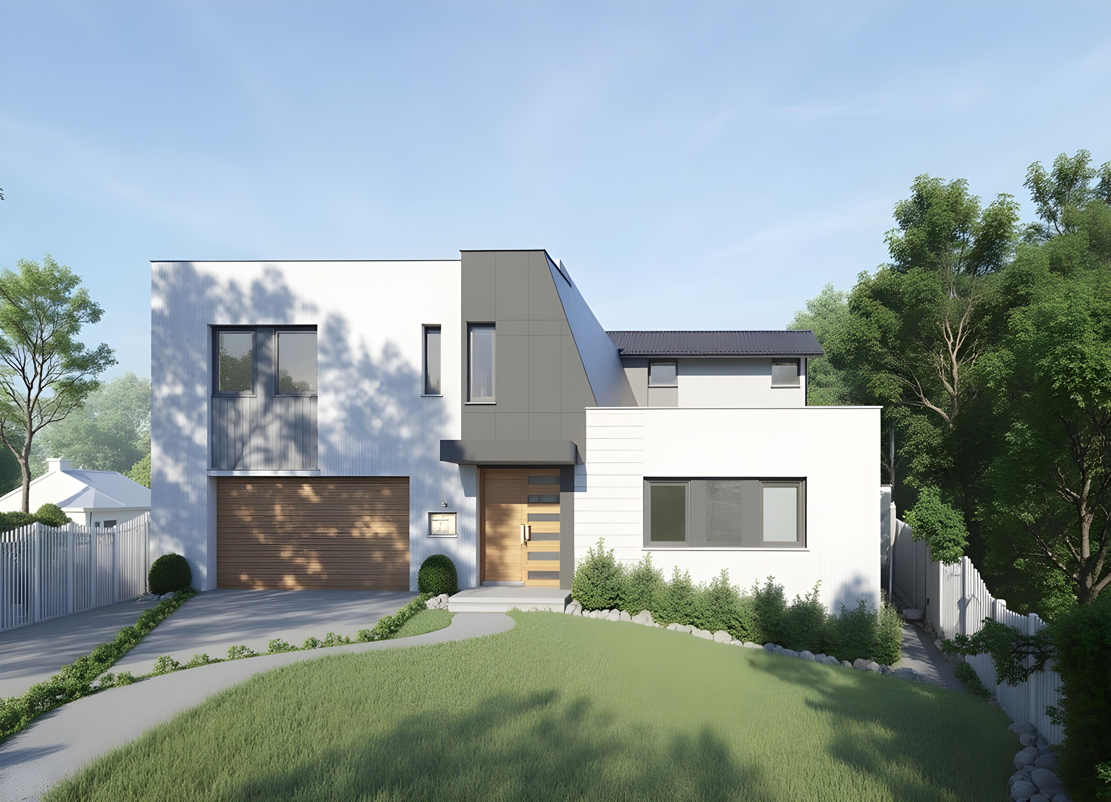
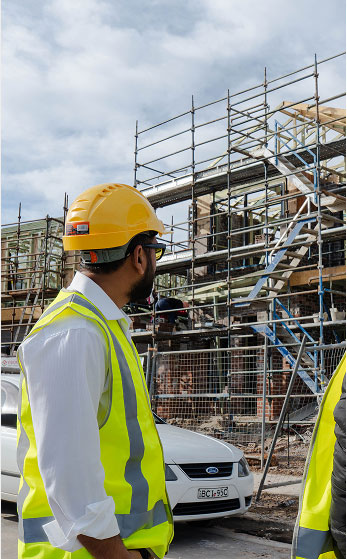
Currently under construction, these family homes feature spacious layouts with multiple living zones, modern finishes, and abundant natural light. Designed for comfort and functionality, each project balances privacy and communal living to suit growing families..

Currently under construction, these family homes feature spacious layouts with multiple living zones, modern finishes, and abundant natural light. Designed for comfort and functionality, each project balances privacy and communal living to suit growing families..

Currently under construction, these family homes feature spacious layouts with multiple living zones, modern finishes, and abundant natural light. Designed for comfort and functionality, each project balances privacy and communal living to suit growing families..
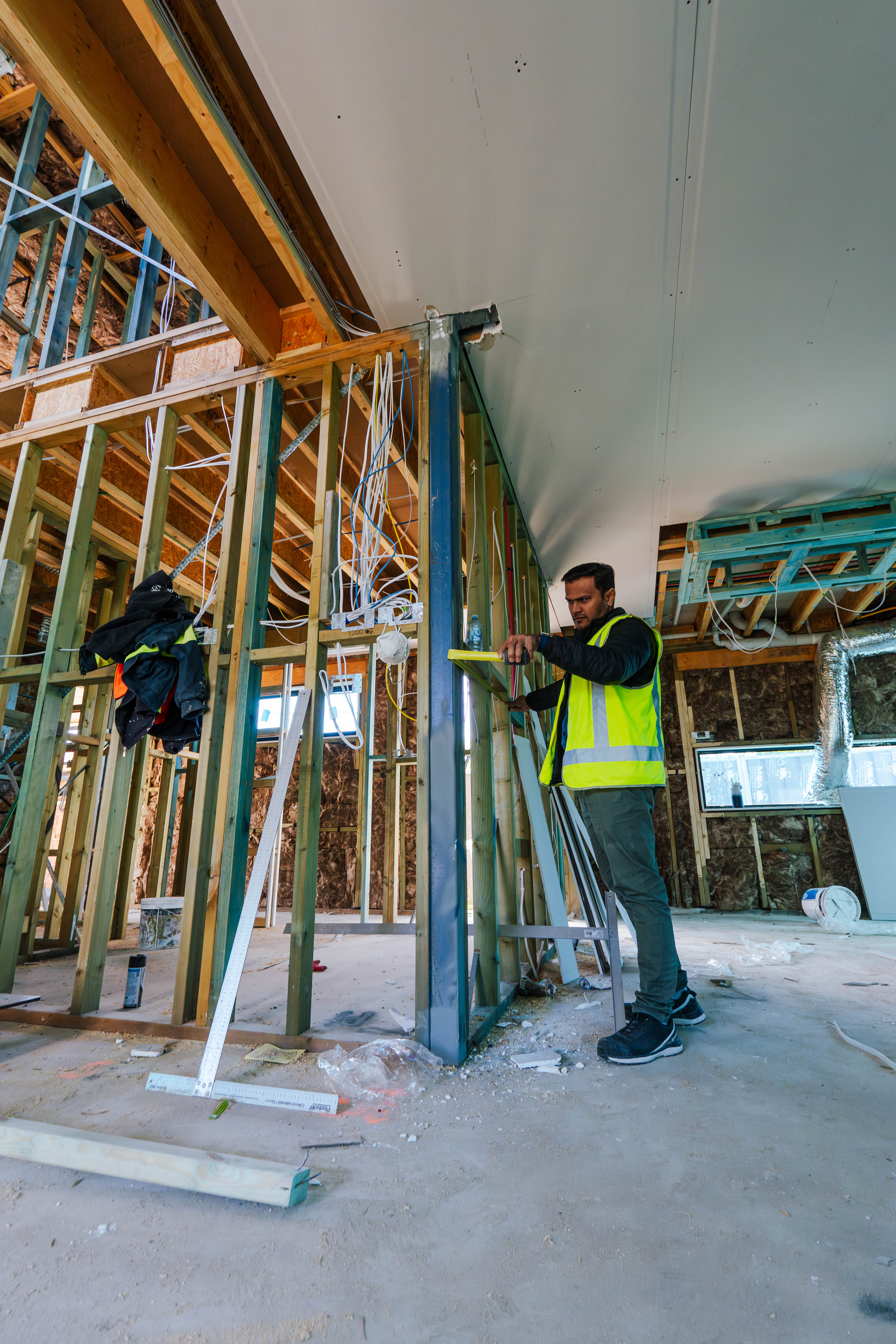
Currently under construction, these family homes feature spacious layouts with multiple living zones, modern finishes, and abundant natural light. Designed for comfort and functionality, each project balances privacy and communal living to suit growing families..
UNDER CONSTRUCTION projects
